Harris Gardens - Apartment Living in Fort Worth, TX
About
Office Hours
Monday through Friday: 8:30 AM to 5:30 PM. Saturday: Call for Details. Sunday: Closed.
Ideally situated in southwest downtown Fort Worth, Texas, Harris Gardens is easily accessible to Interstates 30 and 35W. Our community has easy access to the historic Southside neighborhoods of West 7th & Magnolia Avenue, with numerous shopping, restaurants, and entertainment selections. We are the perfect community for your new life!
Designed with your comfort in mind, we provide only the highest levels of service for our residents. Take advantage of our community amenities which include a sparkling swimming pool, three landscaped courtyards, 24-hour emergency maintenance, covered parking, professional management, and much more. Explore our website and see for yourself why Harris Gardens is the best-kept secret in Fort Worth, Texas. Call to schedule your tour today!
Harris Gardens offers thirteen spacious floor plans with studio, one, and two bedroom apartment homes for rent in Fort Worth, Texas. Our apartment homes have exceptional amenities which provides the ideal in apartment home living. Amenities include newly updated interiors, fully-equipped kitchens, faux hardwood flooring, large walk-in closets, designer hardware, and lighting, and custom interior paint, Harris Gardens also provides beautiful pool and courtyard views. We are a pet-friendly community.
Floor Plans
0 Bedroom Floor Plan
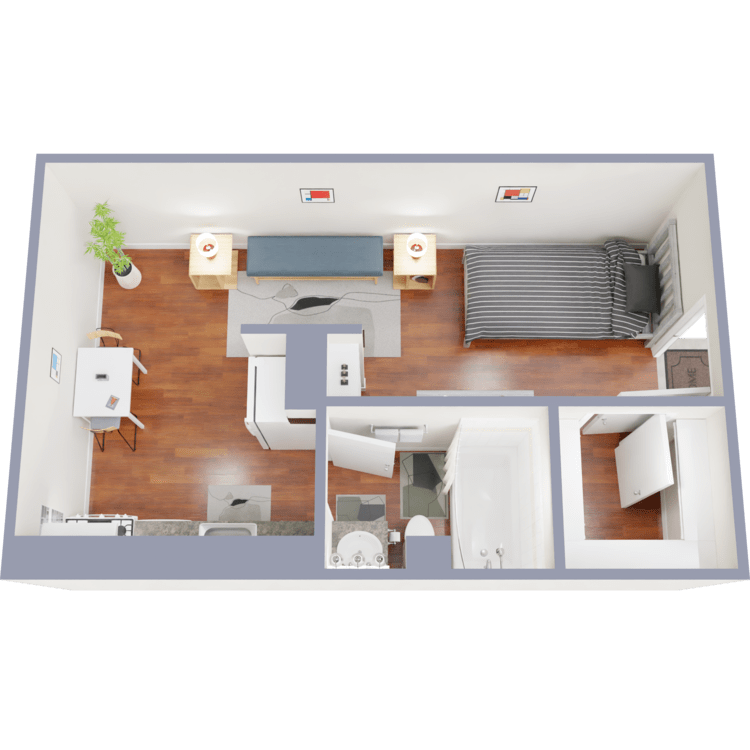
E-1
Details
- Beds: Studio
- Baths: 1
- Square Feet: 323
- Rent: $900-$995
- Deposit: Call for details.
Floor Plan Amenities
- Ceiling Fans in Bedrooms
- Faux Hardwood Flooring
- Frost-free Refrigerators
- Large Walk-In Closets
- Newly Updated Interiors
- Stove and Dishwashers
* In Select Apartment Homes
Floor Plan Photos
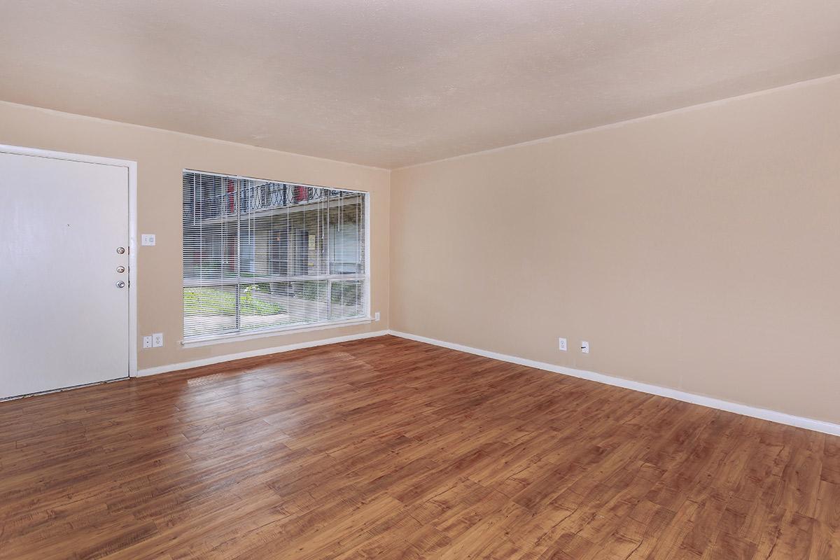
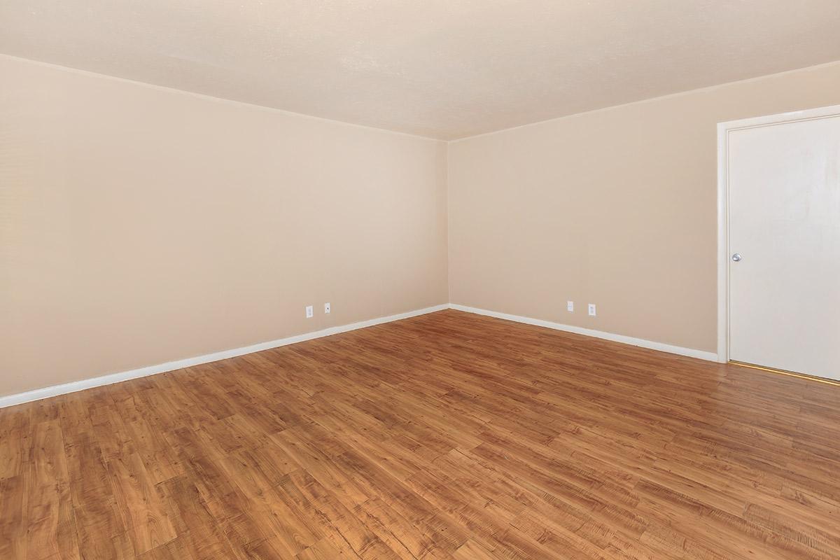
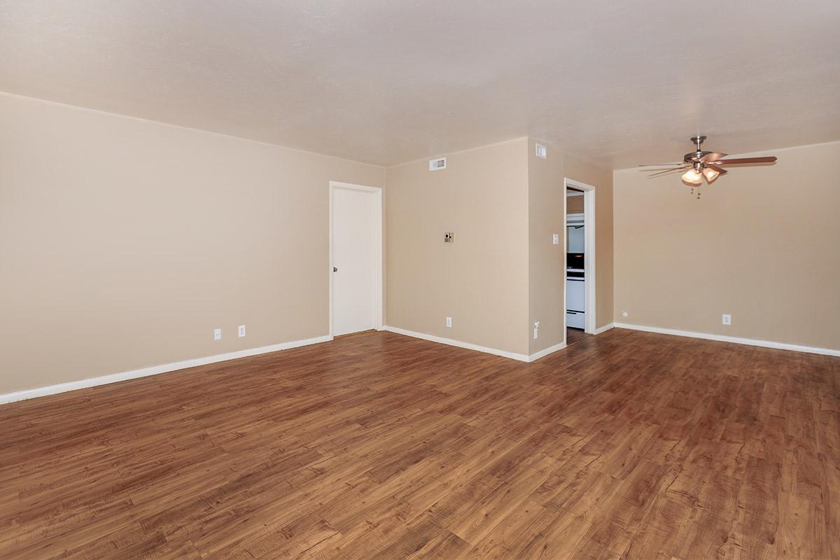
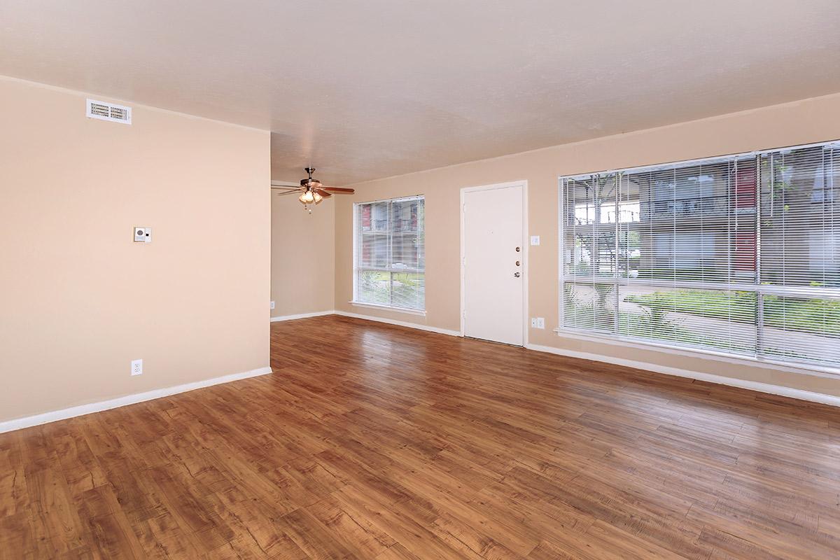
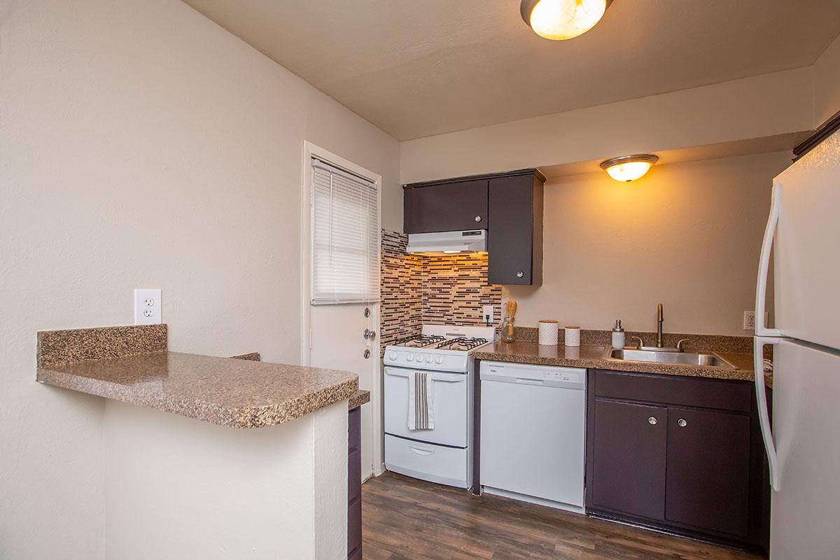
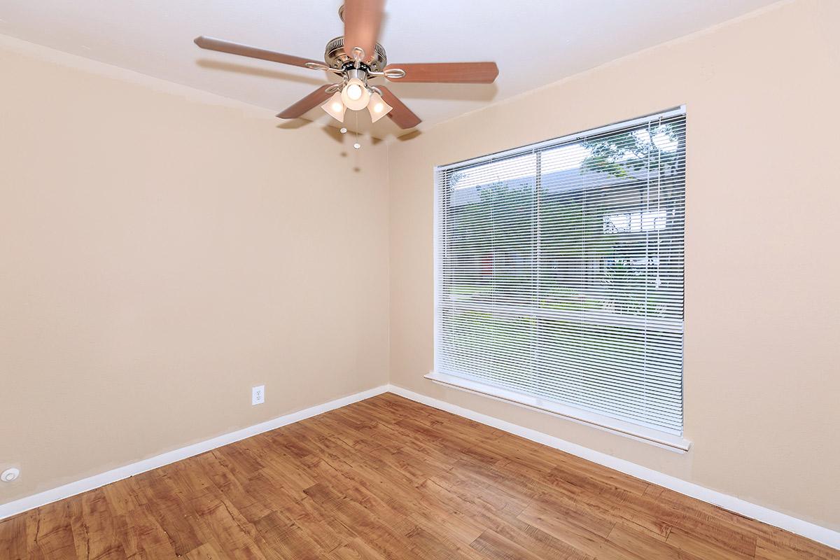
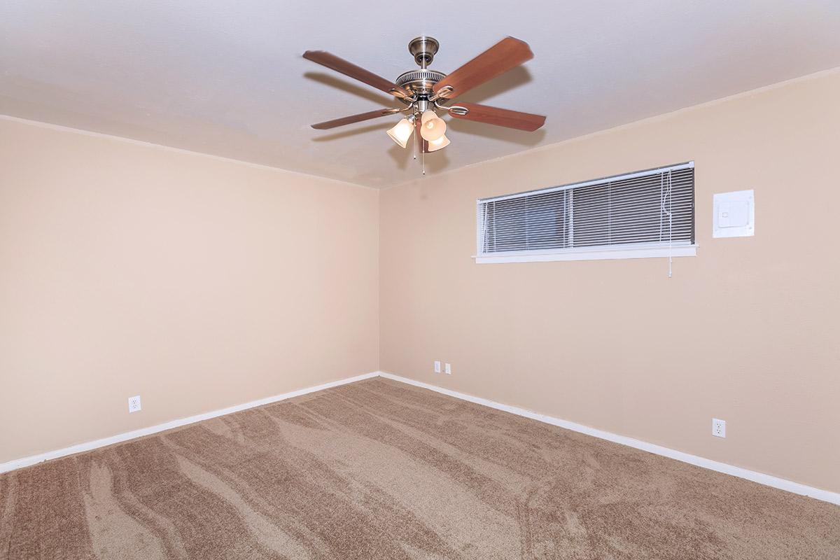
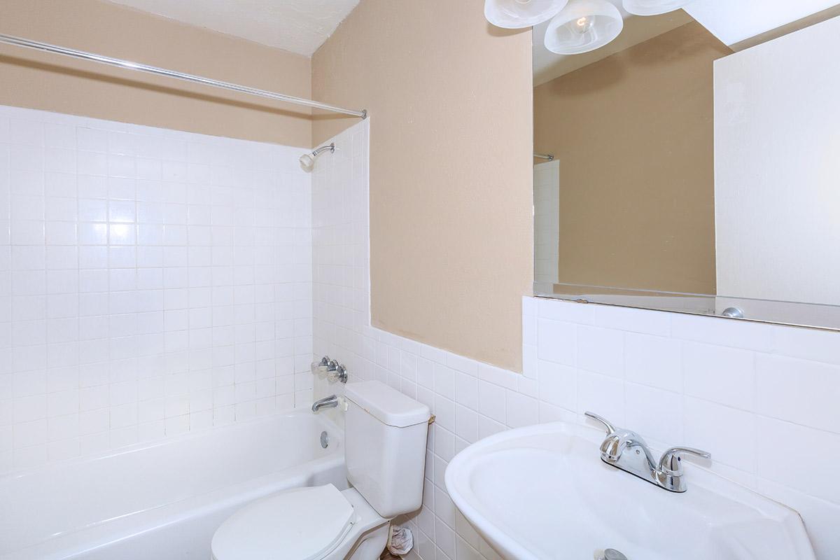
1 Bedroom Floor Plan
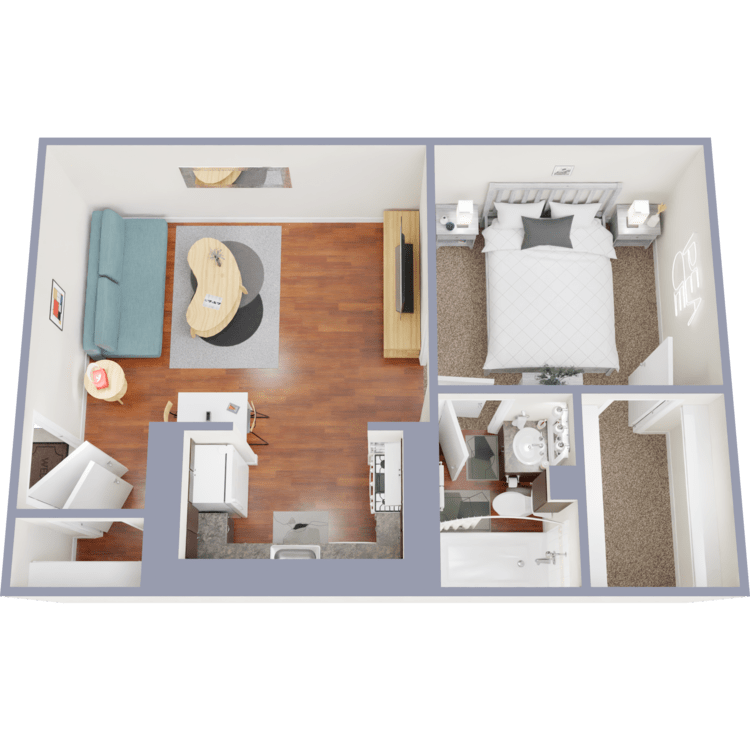
A-1
Details
- Beds: 1 Bedroom
- Baths: 1
- Square Feet: 467
- Rent: $980-$1000
- Deposit: Call for details.
Floor Plan Amenities
- Ceiling Fans in Bedrooms
- Faux Hardwood Flooring
- Frost-free Refrigerators
- Large Walk-In Closets
- Newly Updated Interiors
- Stove and Dishwashers
* In Select Apartment Homes
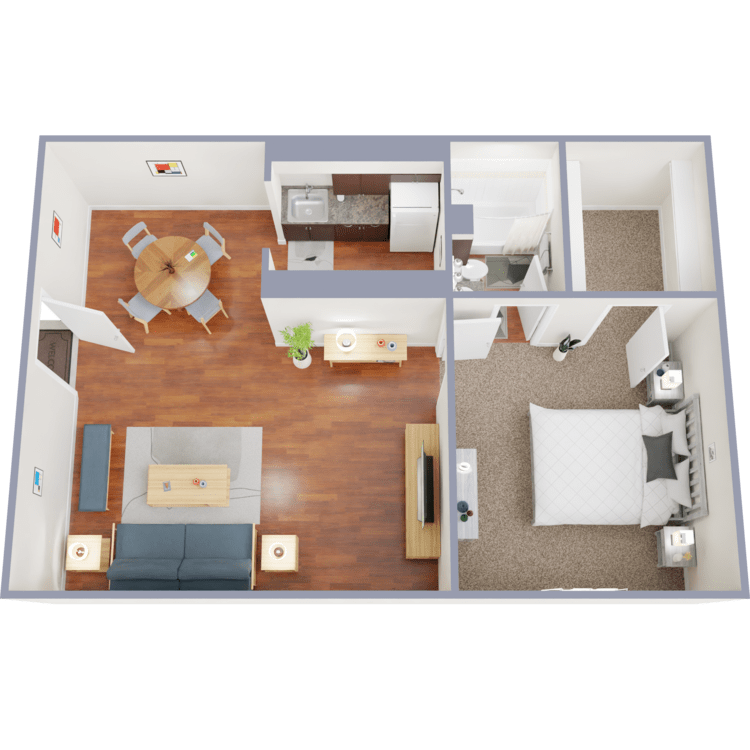
A-2
Details
- Beds: 1 Bedroom
- Baths: 1
- Square Feet: 500
- Rent: $990-$1075
- Deposit: Call for details.
Floor Plan Amenities
- Ceiling Fans in Bedrooms
- Faux Hardwood Flooring
- Frost-free Refrigerators
- Large Walk-In Closets
- Newly Updated Interiors
- Stove and Dishwashers
* In Select Apartment Homes
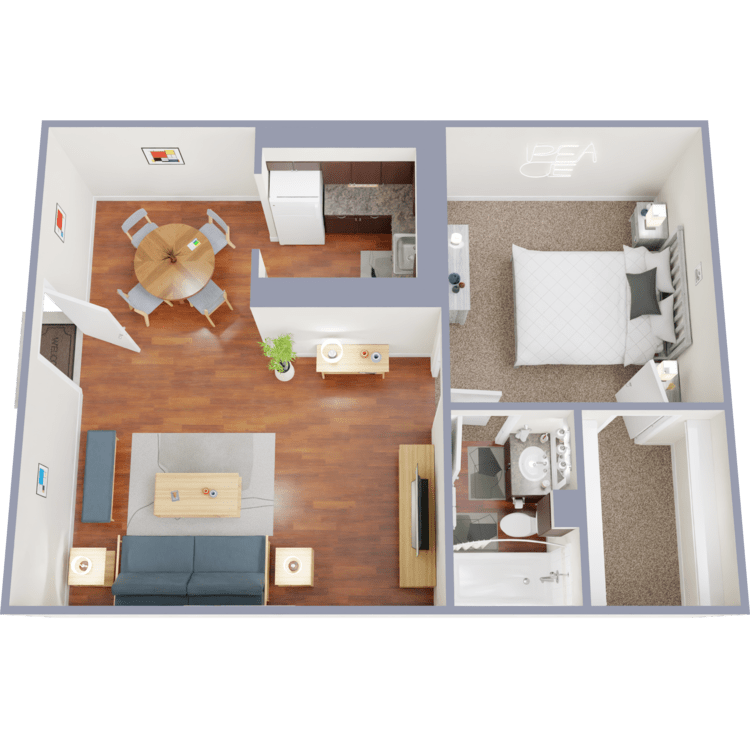
A-3
Details
- Beds: 1 Bedroom
- Baths: 1
- Square Feet: 568
- Rent: $1075
- Deposit: Call for details.
Floor Plan Amenities
- Ceiling Fans in Bedrooms
- Faux Hardwood Flooring
- Frost-free Refrigerators
- Large Walk-In Closets
- Newly Updated Interiors
- Stove and Dishwashers
* In Select Apartment Homes
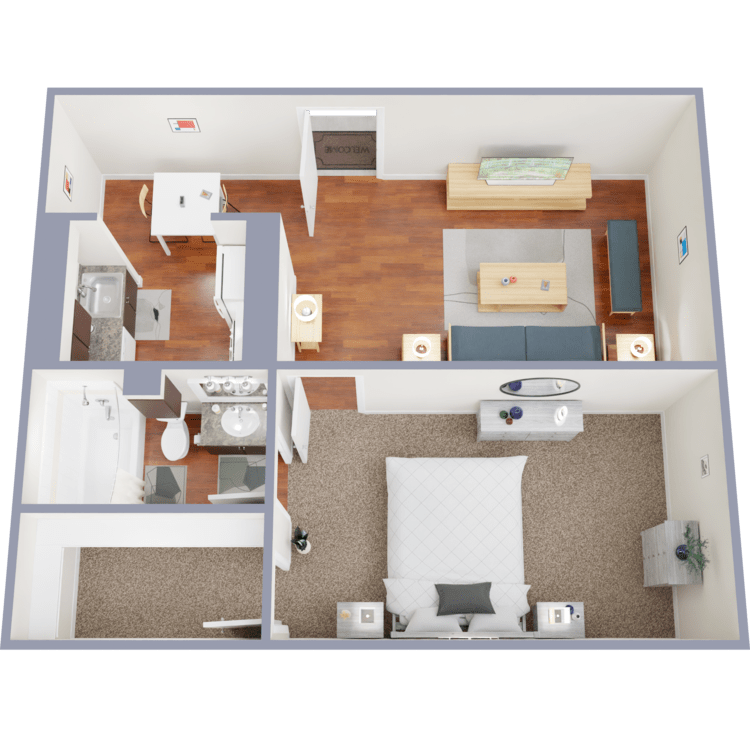
A-4
Details
- Beds: 1 Bedroom
- Baths: 1
- Square Feet: 572
- Rent: $1040-$1135
- Deposit: Call for details.
Floor Plan Amenities
- Ceiling Fans in Bedrooms
- Faux Hardwood Flooring
- Frost-free Refrigerators
- Large Walk-In Closets
- Newly Updated Interiors
- Stove and Dishwashers
* In Select Apartment Homes
Floor Plan Photos
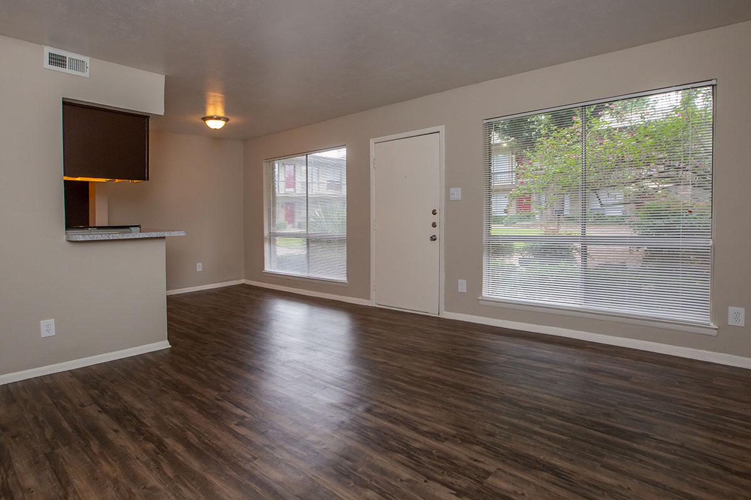
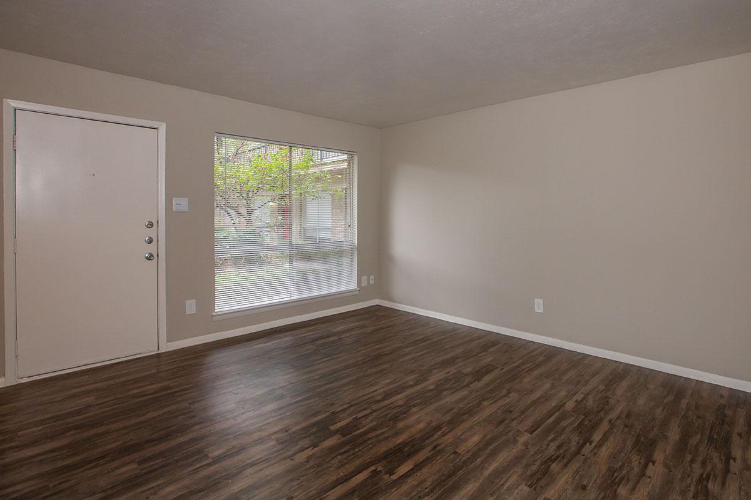
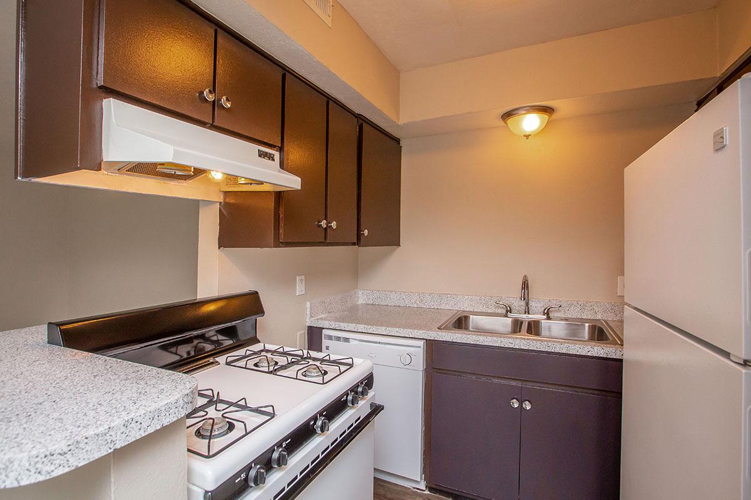
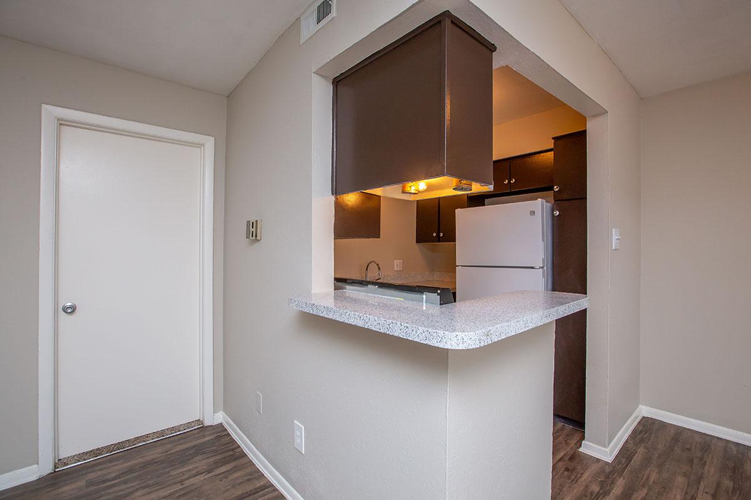
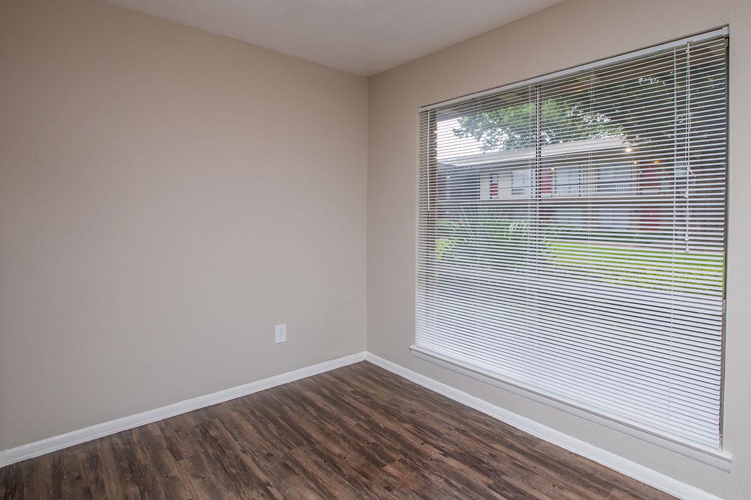
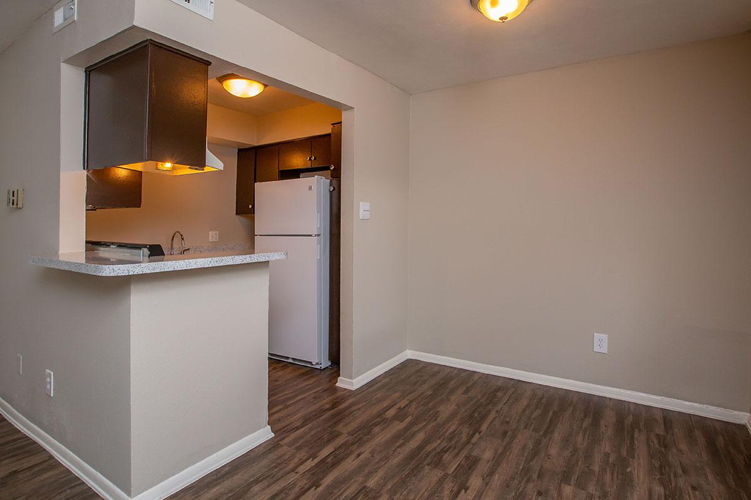
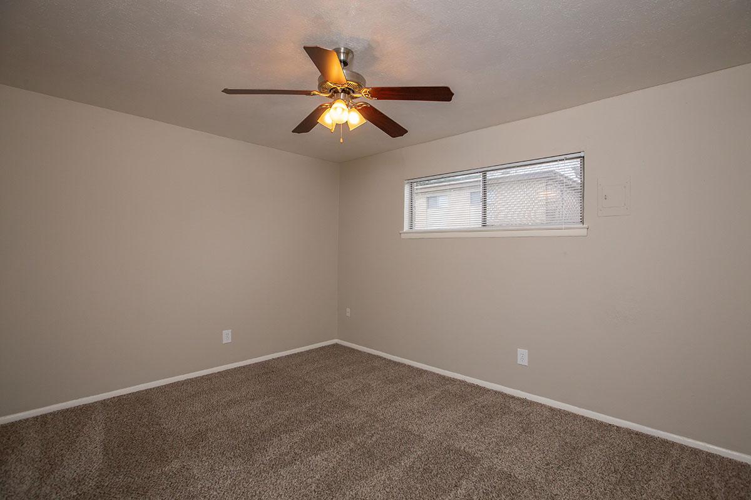
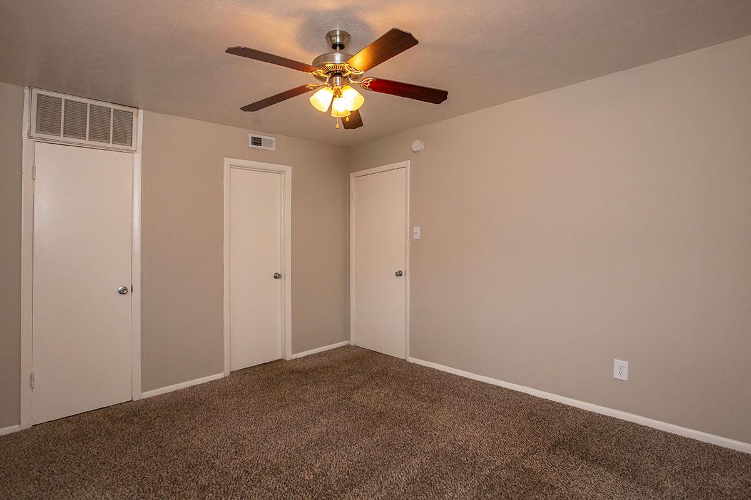
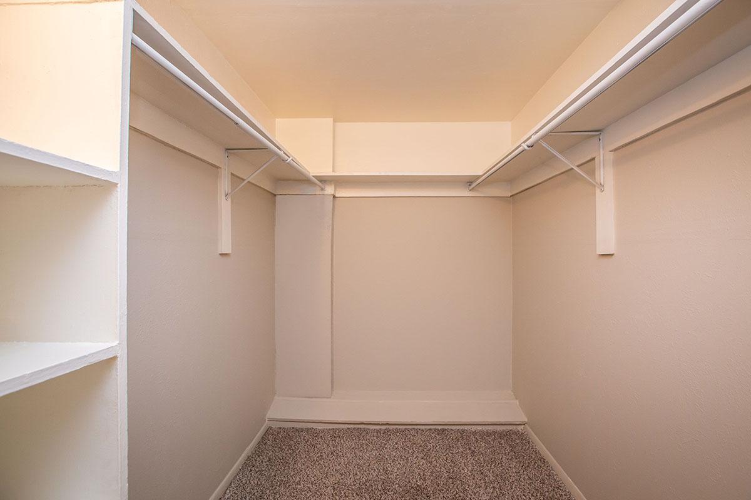
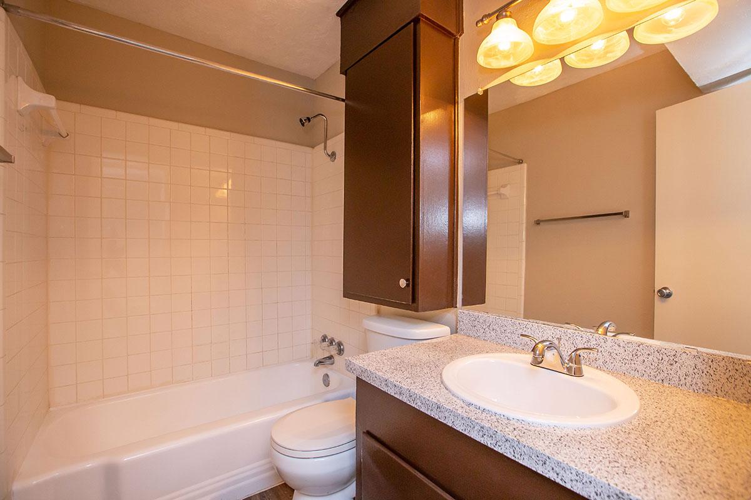
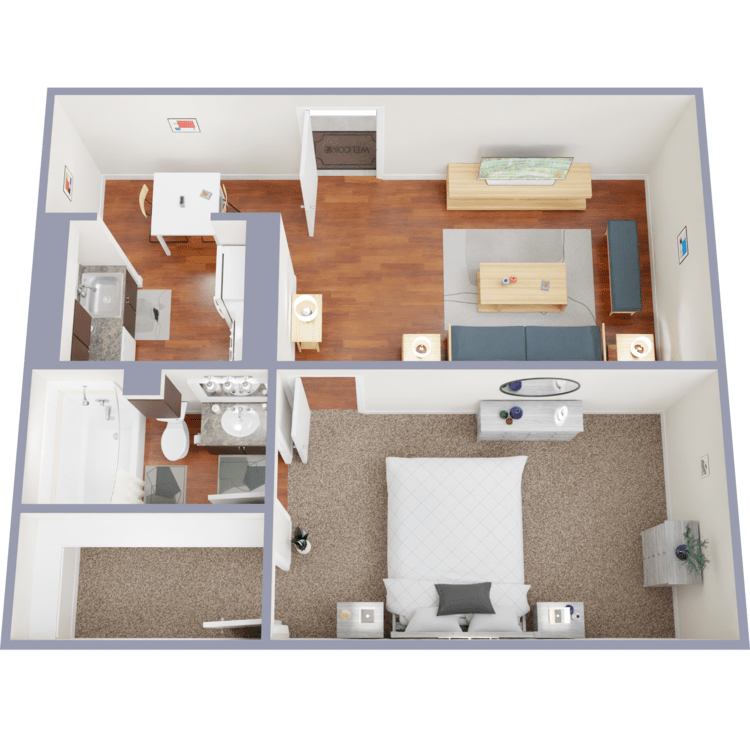
A-5
Details
- Beds: 1 Bedroom
- Baths: 1
- Square Feet: 598
- Rent: $1125-$1145
- Deposit: Call for details.
Floor Plan Amenities
- Ceiling Fans in Bedrooms
- Faux Hardwood Flooring
- Frost-free Refrigerators
- Large Walk-In Closets
- Newly Updated Interiors
- Stove and Dishwashers
* In Select Apartment Homes
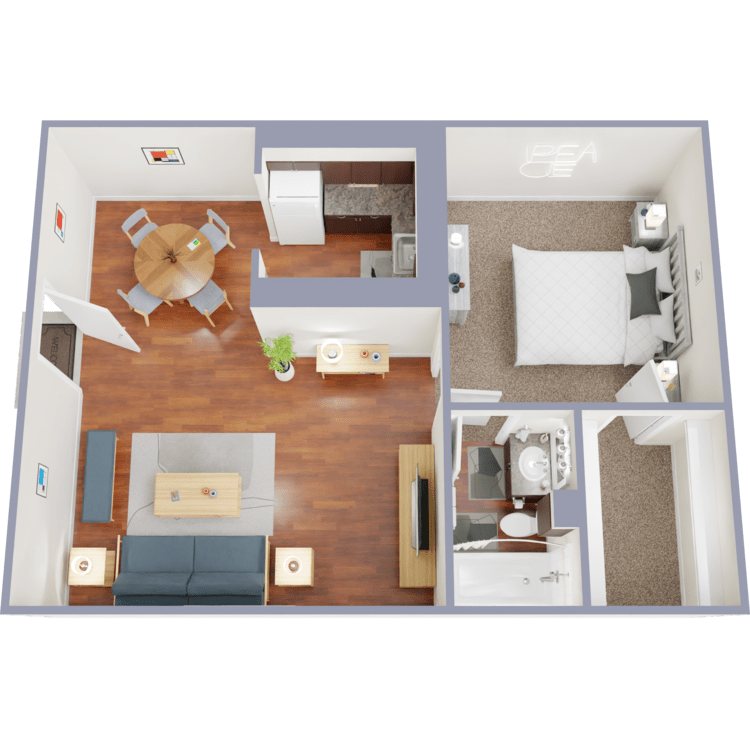
A-6
Details
- Beds: 1 Bedroom
- Baths: 1
- Square Feet: 667
- Rent: $1140-$1160
- Deposit: Call for details.
Floor Plan Amenities
- Ceiling Fans in Bedrooms
- Faux Hardwood Flooring
- Frost-free Refrigerators
- Large Walk-In Closets
- Newly Updated Interiors
- Stove and Dishwashers
* In Select Apartment Homes
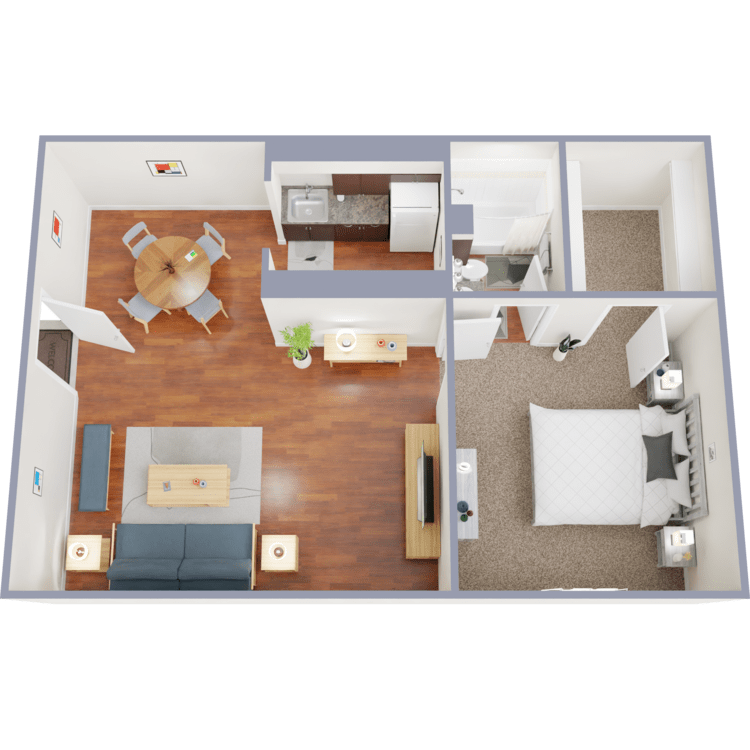
A-7
Details
- Beds: 1 Bedroom
- Baths: 1
- Square Feet: 696
- Rent: $1115-$1185
- Deposit: Call for details.
Floor Plan Amenities
- Ceiling Fans in Bedrooms
- Faux Hardwood Flooring
- Frost-free Refrigerators
- Large Walk-In Closets
- Newly Updated Interiors
- Stove and Dishwashers
* In Select Apartment Homes
2 Bedroom Floor Plan
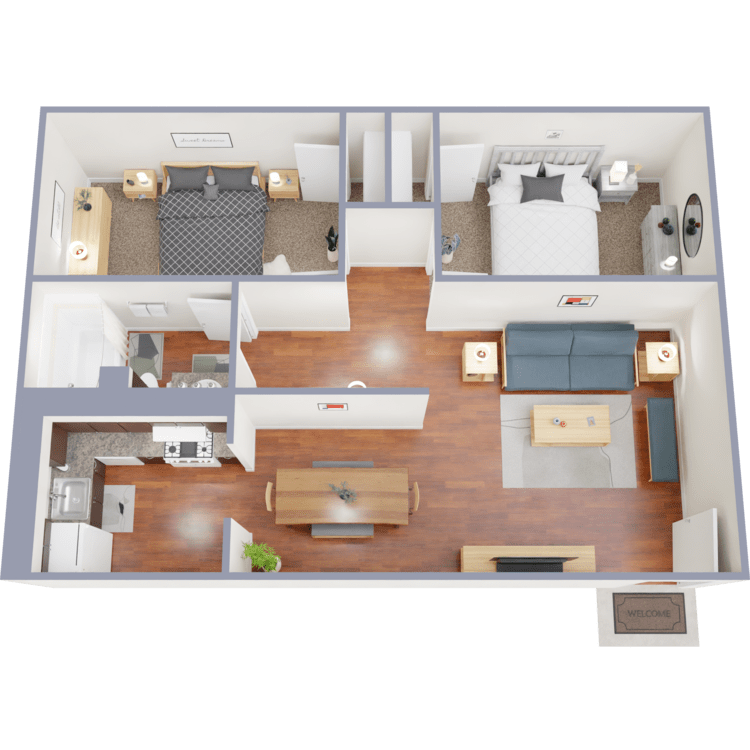
B-1
Details
- Beds: 2 Bedrooms
- Baths: 1
- Square Feet: 702
- Rent: $1210-$1230
- Deposit: Call for details.
Floor Plan Amenities
- Ceiling Fans in Bedrooms
- Faux Hardwood Flooring
- Frost-free Refrigerators
- Large Walk-In Closets
- Newly Updated Interiors
- Stove and Dishwashers
* In Select Apartment Homes
Floor Plan Photos
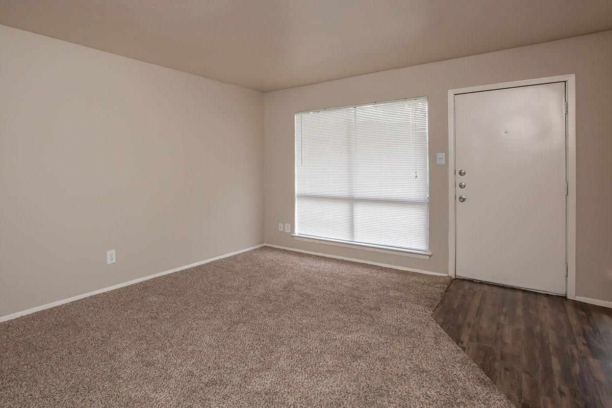
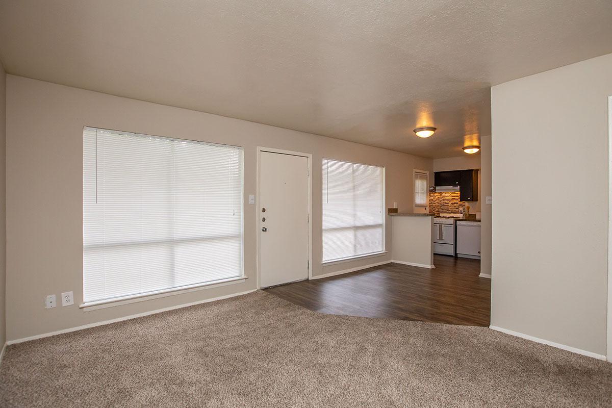
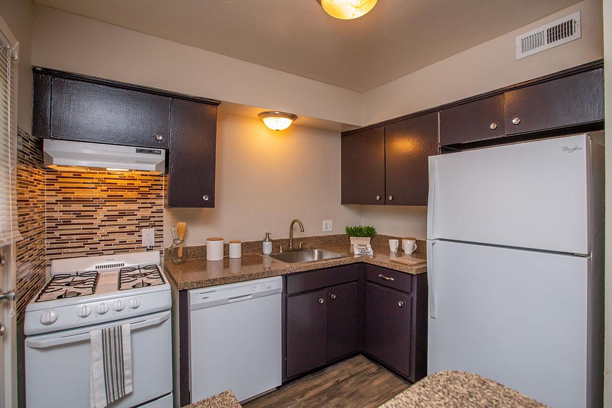
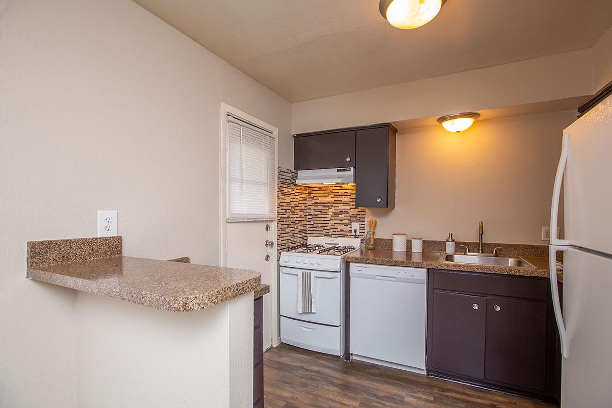
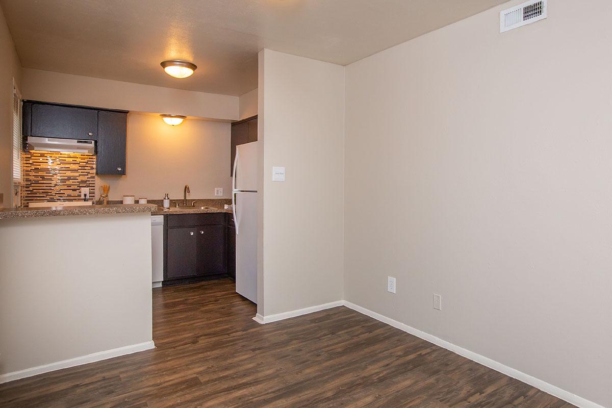
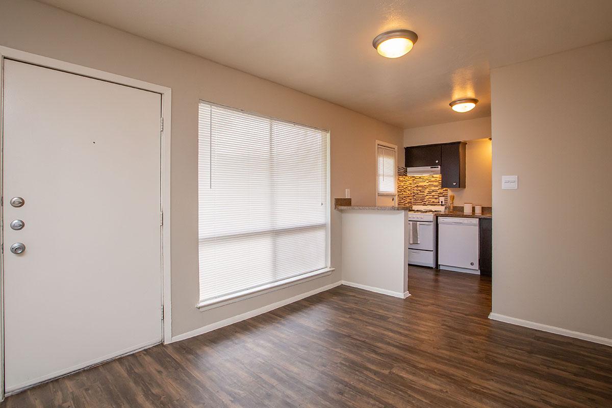
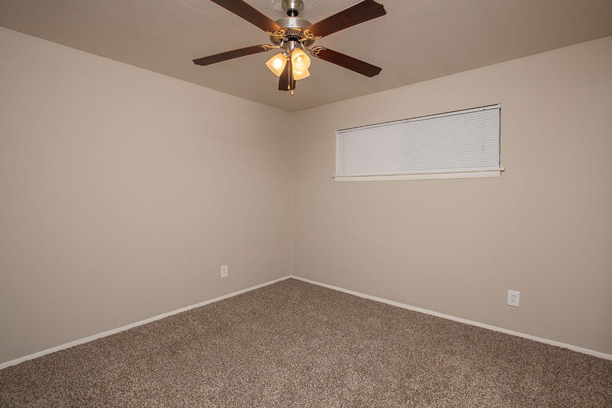
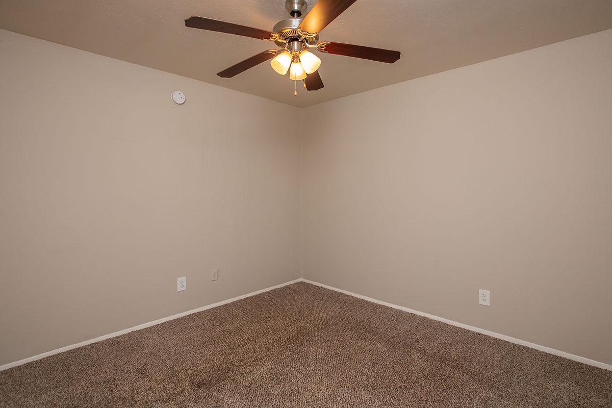
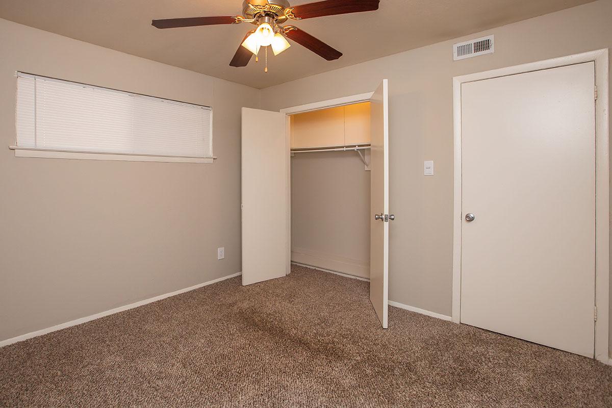
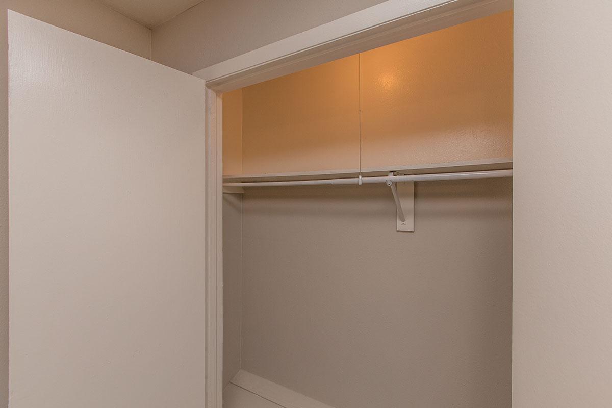
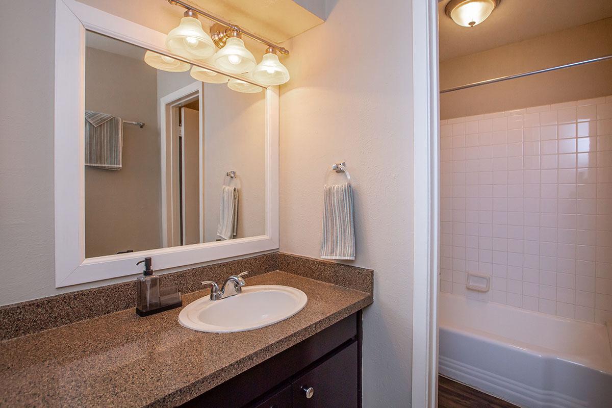
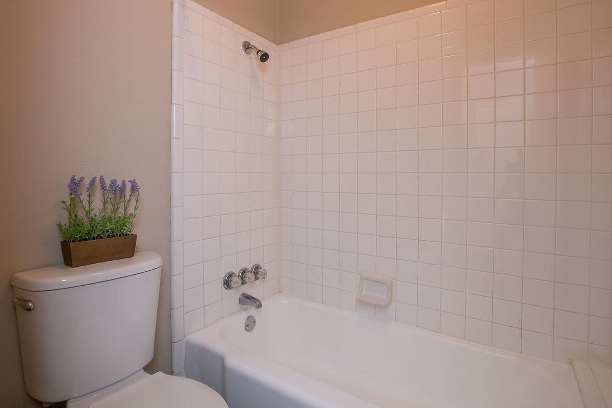
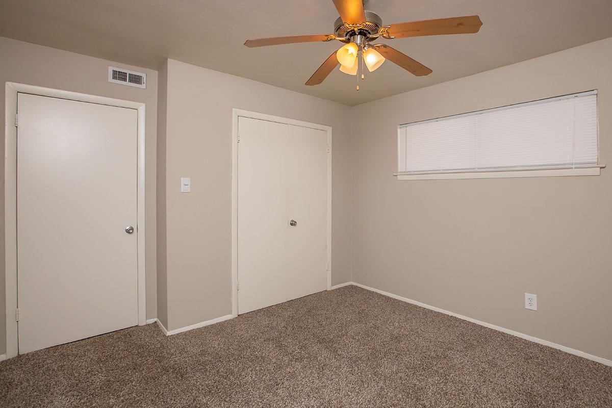
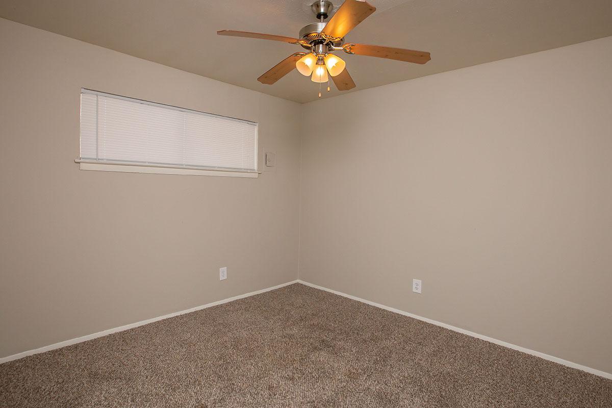
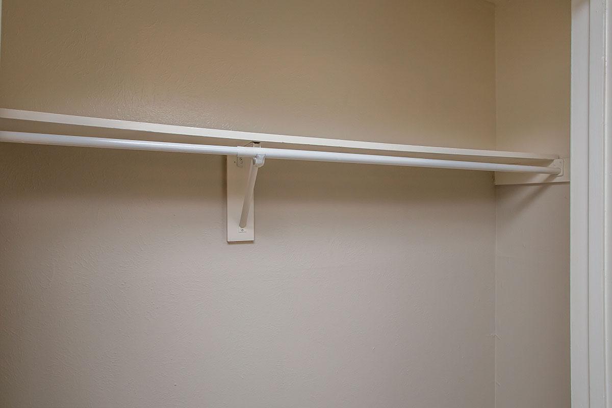
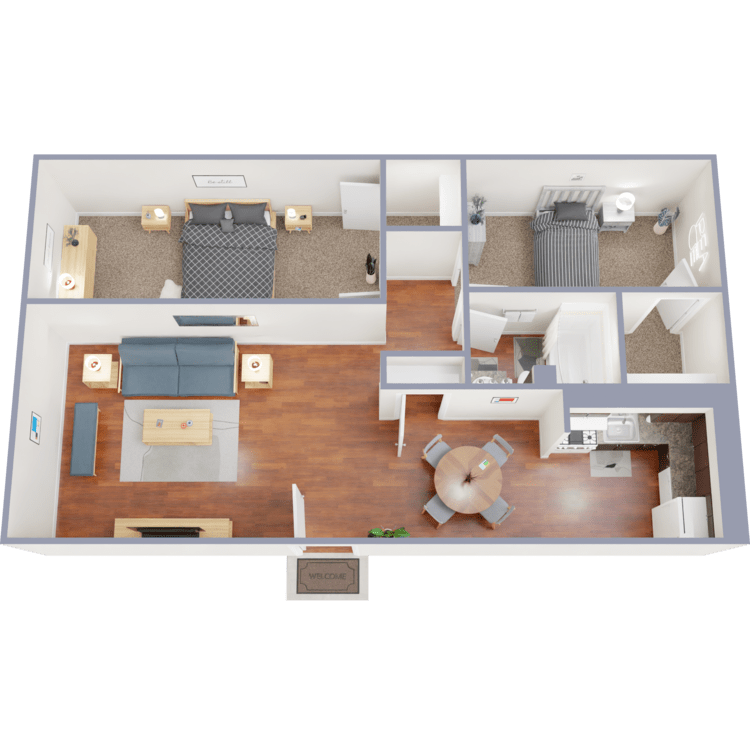
B-2
Details
- Beds: 2 Bedrooms
- Baths: 1
- Square Feet: 784
- Rent: $1335-$1355
- Deposit: Call for details.
Floor Plan Amenities
- Ceiling Fans in Bedrooms
- Faux Hardwood Flooring
- Frost-free Refrigerators
- Large Walk-In Closets
- Newly Updated Interiors
- Stove and Dishwashers
* In Select Apartment Homes
Floor Plan Photos
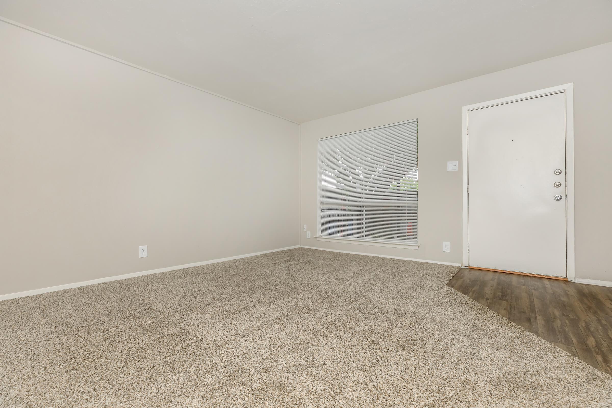
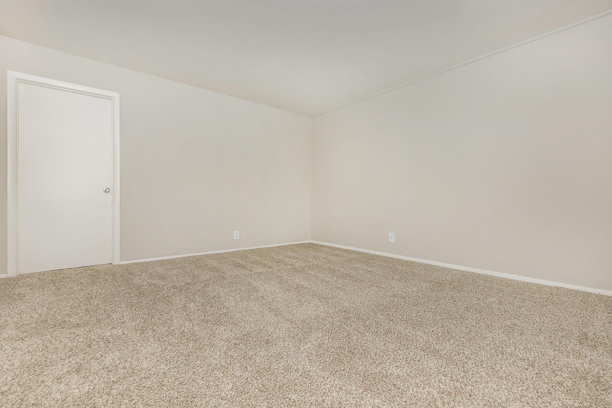
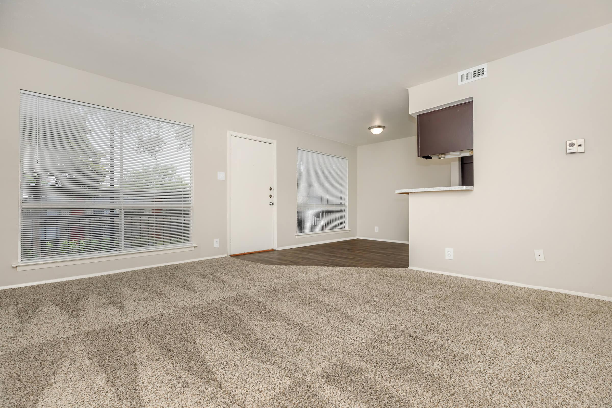
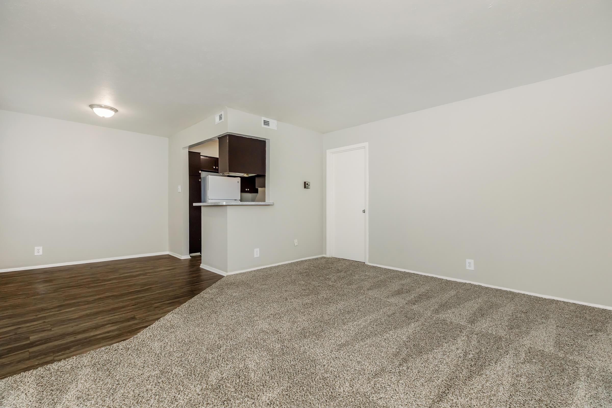
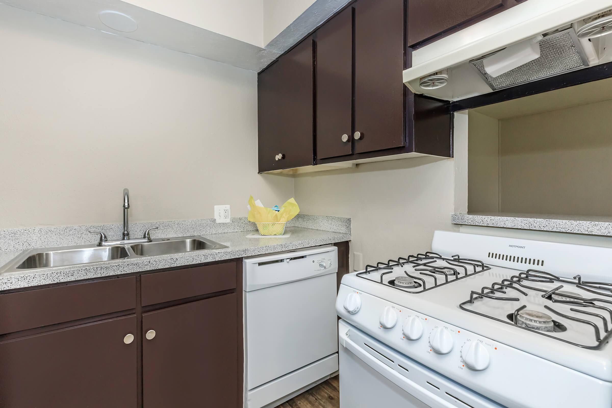
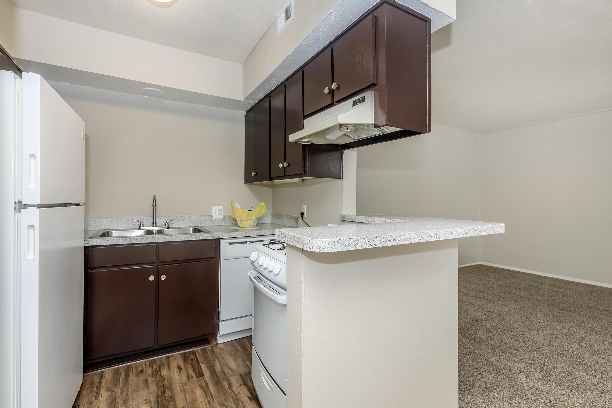
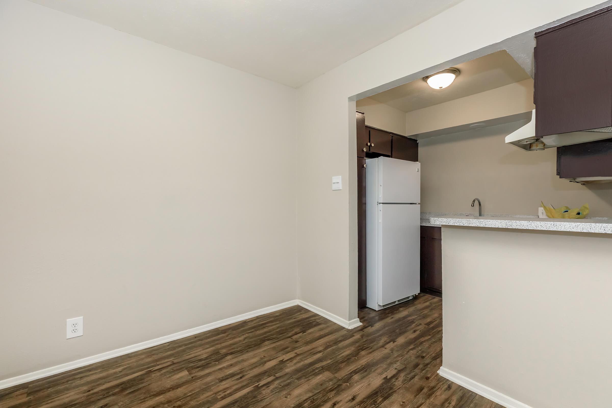
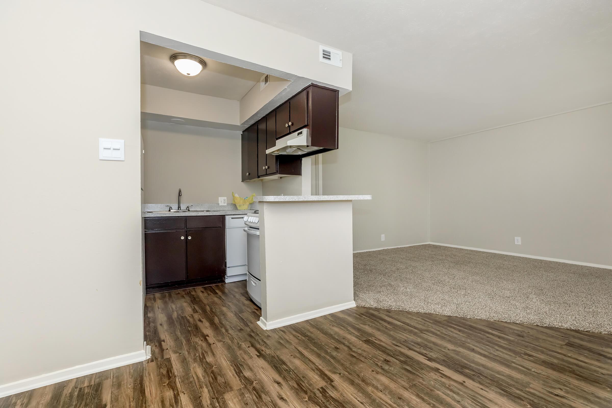
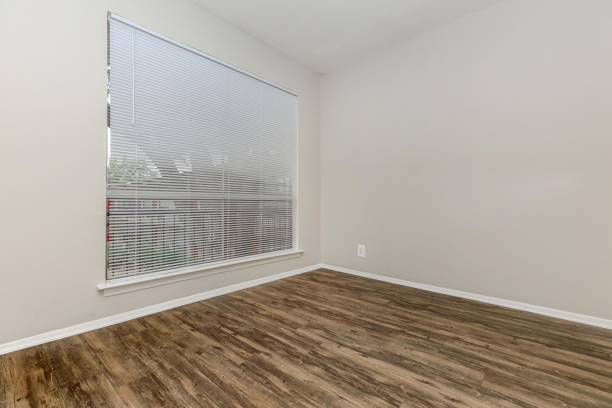
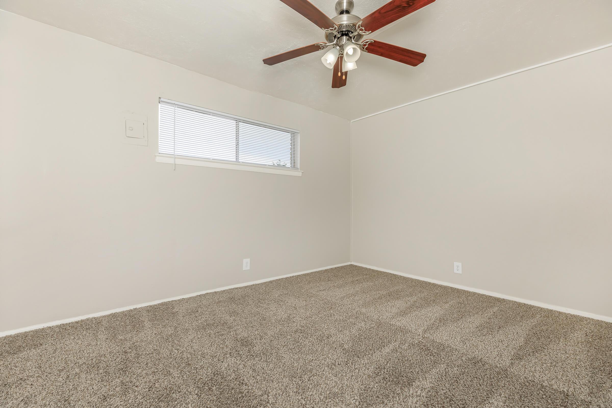
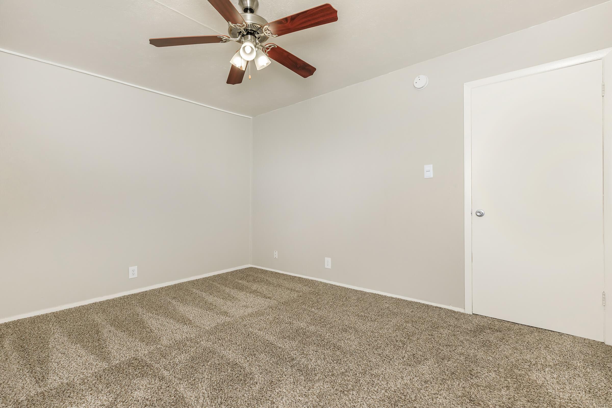
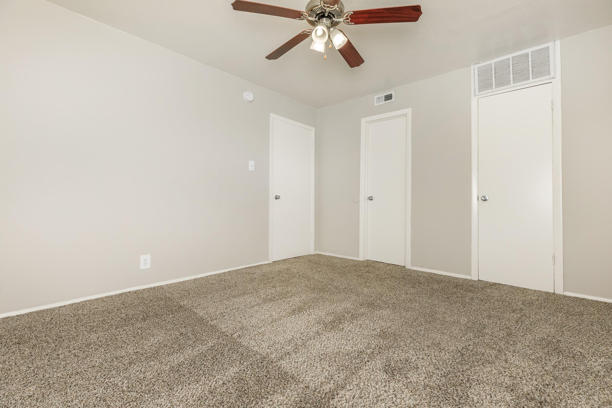
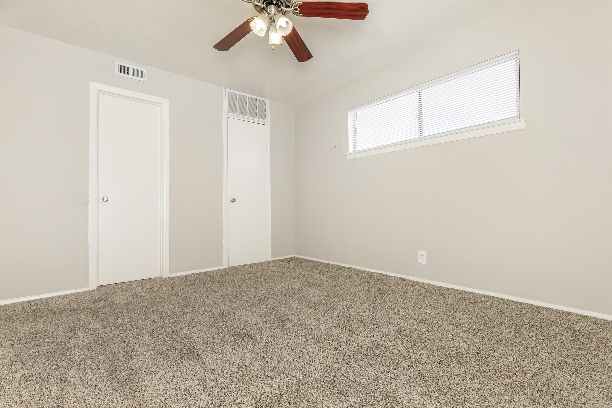
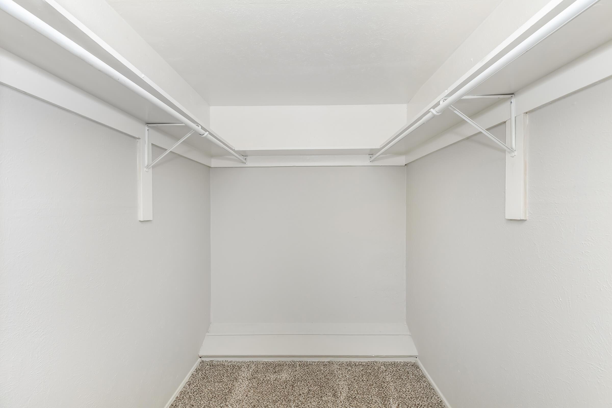
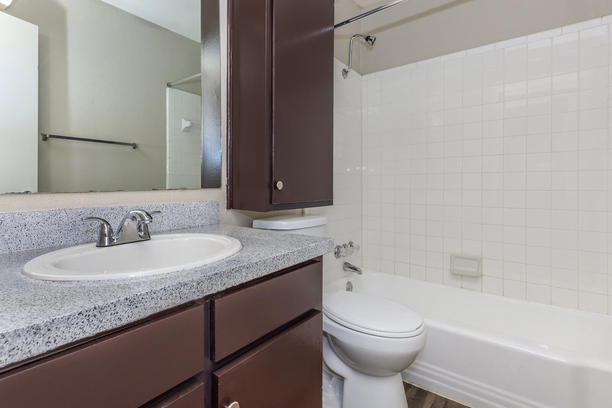
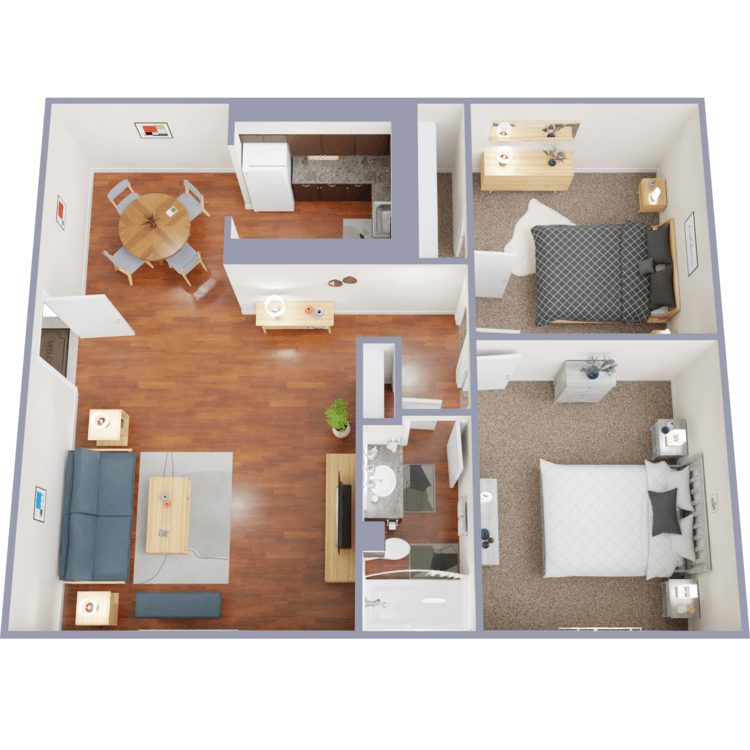
B-3
Details
- Beds: 2 Bedrooms
- Baths: 1
- Square Feet: 832
- Rent: $1350-$1370
- Deposit: Call for details.
Floor Plan Amenities
- Ceiling Fans in Bedrooms
- Faux Hardwood Flooring
- Frost-free Refrigerators
- Large Walk-In Closets
- Newly Updated Interiors
- Stove and Dishwashers
* In Select Apartment Homes
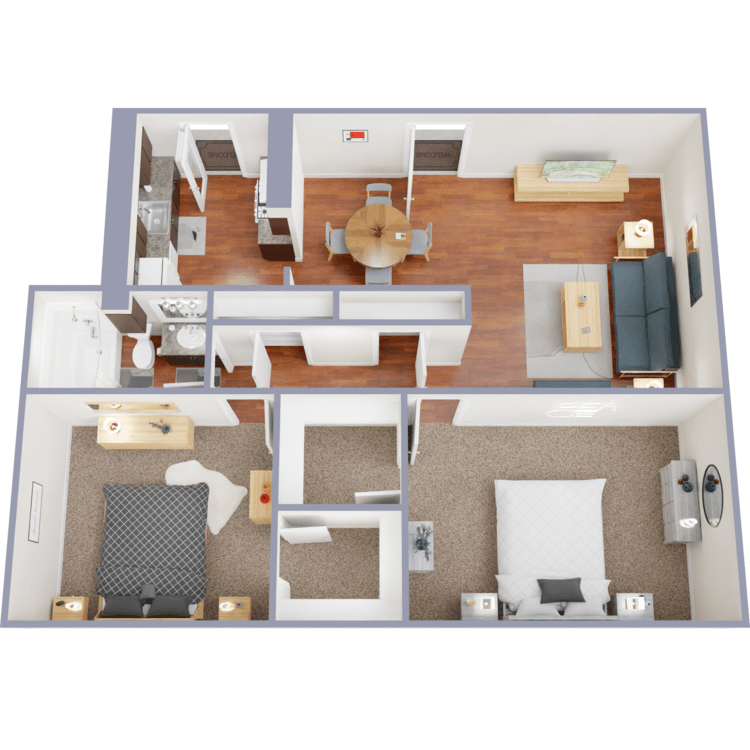
B-4
Details
- Beds: 2 Bedrooms
- Baths: 1
- Square Feet: 873
- Rent: $1390-$1410
- Deposit: Call for details.
Floor Plan Amenities
- Ceiling Fans in Bedrooms
- Faux Hardwood Flooring
- Frost-free Refrigerators
- Large Walk-In Closets
- Newly Updated Interiors
- Stove and Dishwashers
* In Select Apartment Homes
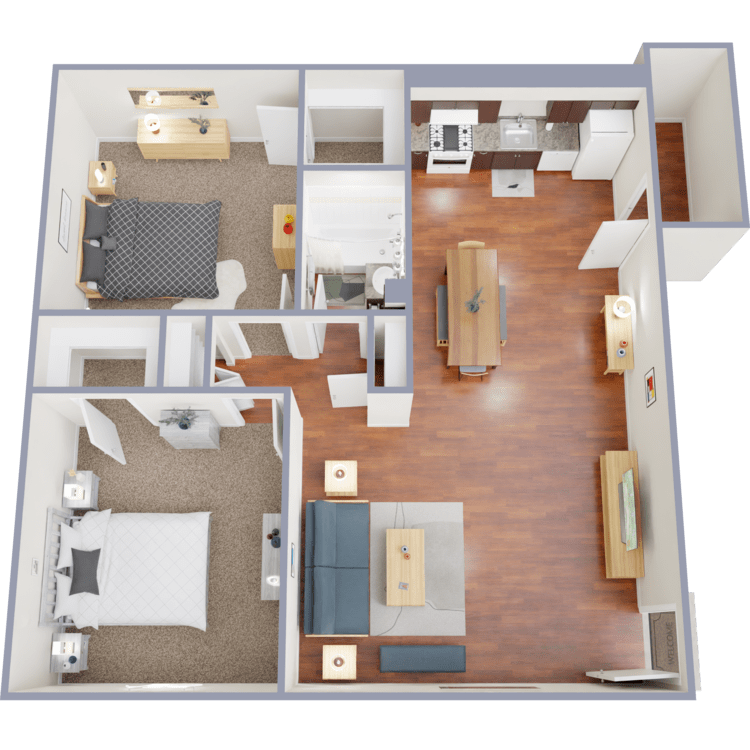
B-5
Details
- Beds: 2 Bedrooms
- Baths: 1
- Square Feet: 904
- Rent: $1420-$1465
- Deposit: Call for details.
Floor Plan Amenities
- Ceiling Fans in Bedrooms
- Faux Hardwood Flooring
- Frost-free Refrigerators
- Large Walk-In Closets
- Newly Updated Interiors
- Stove and Dishwashers
* In Select Apartment Homes
Show Unit Location
Select a floor plan or bedroom count to view those units on the overhead view on the site map. If you need assistance finding a unit in a specific location please call us at 817-904-4067 TTY: 711.

Amenities
Explore what your community has to offer
Community Amenities
- 24-Hour Emergency Maintenance
- Covered Parking
- Easy Access to Interstate 30 & Interstate 35
- Minutes from Downtown
- One Block from Hospital District
- Professional On-site Management
- Resort Style Pool
- Three Beautifully Landscaped Courtyards
- Two Laundry Care Facilities
Apartment Features
- Custom Painted Interiors
- Designer Hardware and Lighting
- Faux Hardwood Flooring
- Frost-free Refrigerators*
- Large Walk-In Closets
- Newly Updated Interiors
- Stove and Dishwashers
* In Select Apartment Homes
Pet Policy
Pets Welcome Upon Approval. Breed restrictions apply. Please call for details.
Photos
Amenities
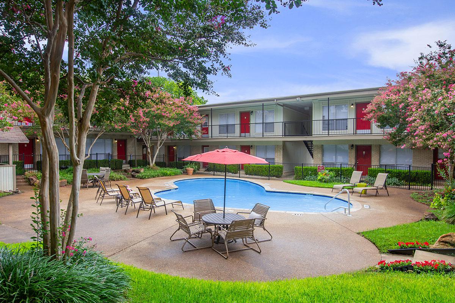
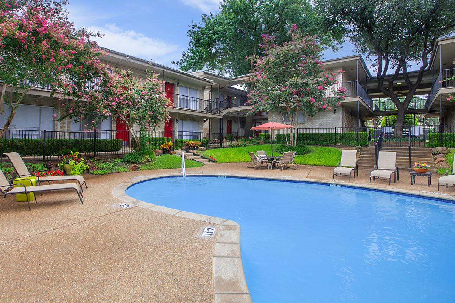
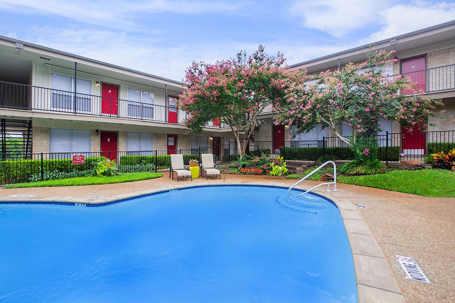
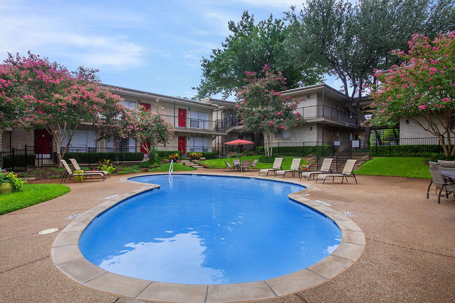
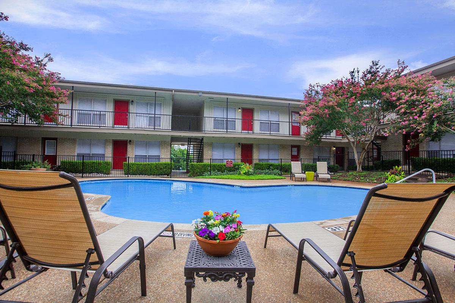
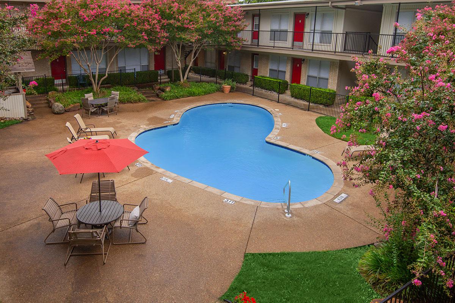
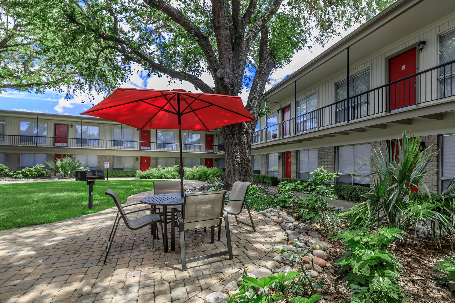
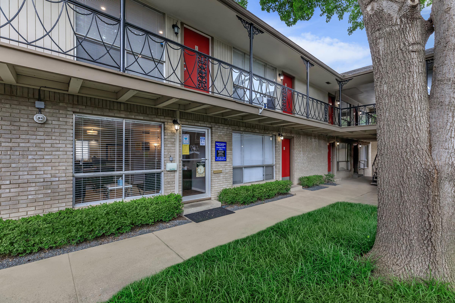
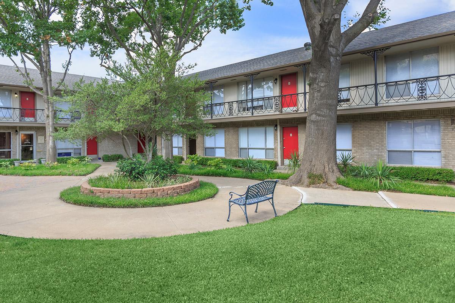
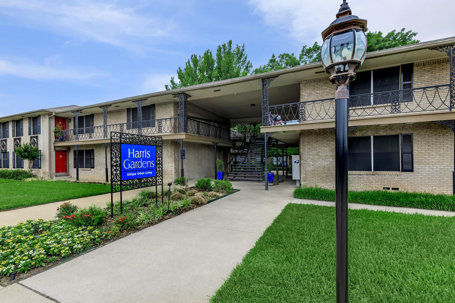
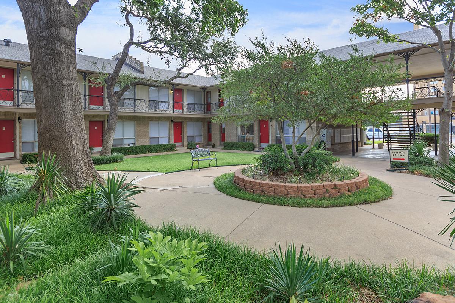
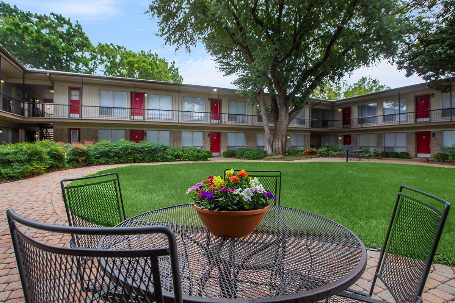
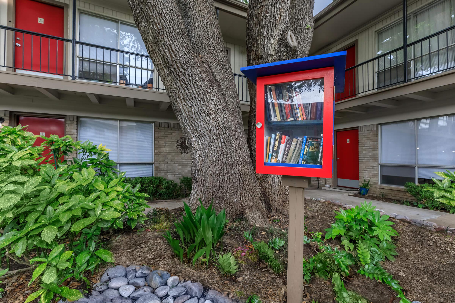
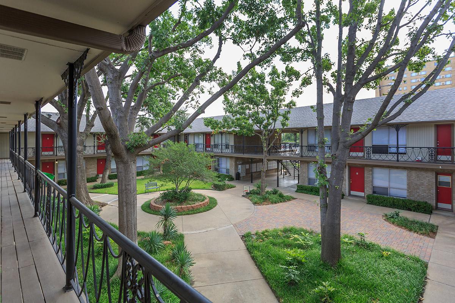
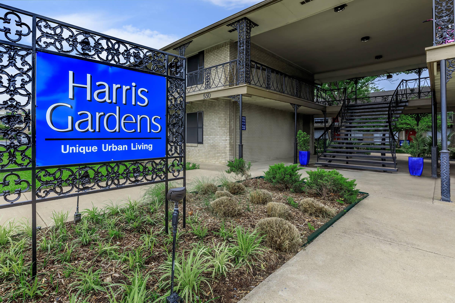
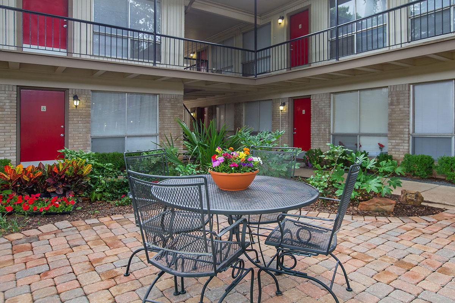
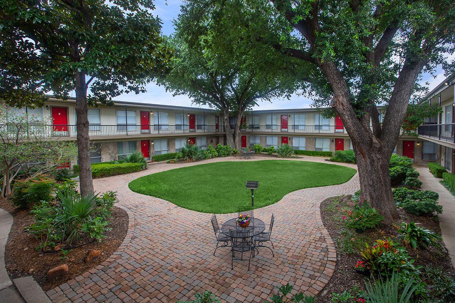
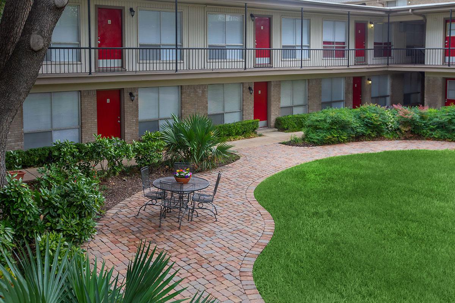
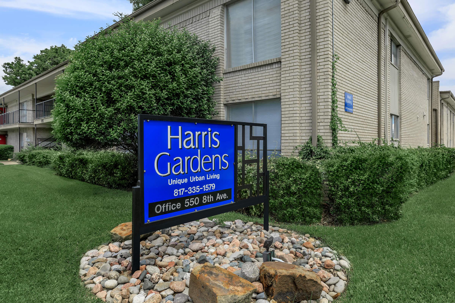
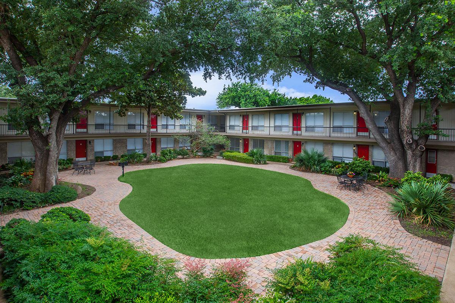
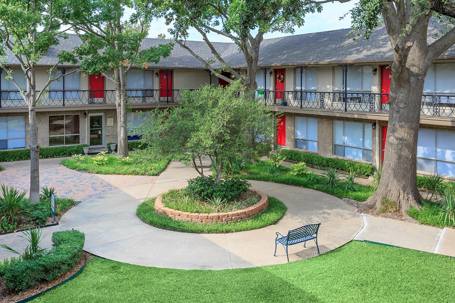
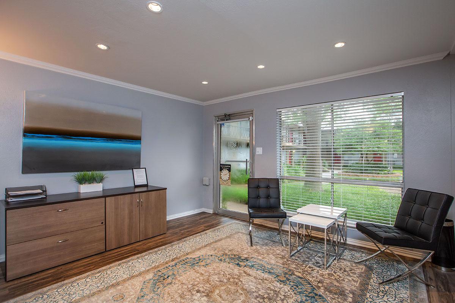
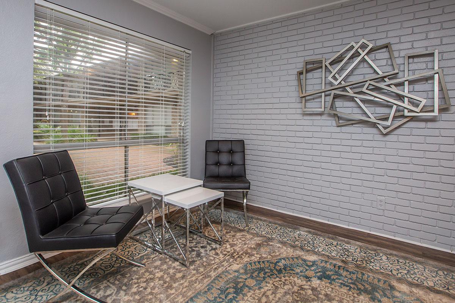
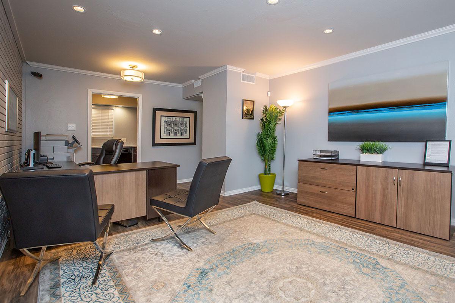
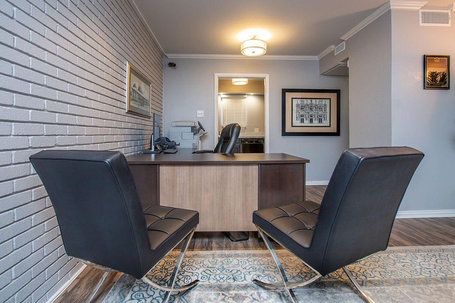
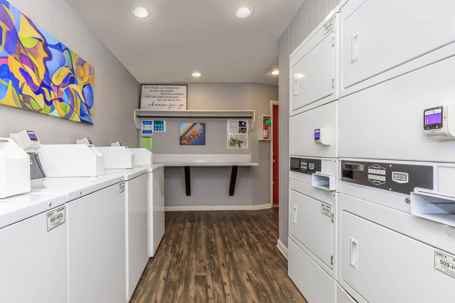
E-1








A-4










B-1















B-2















Neighborhood
Points of Interest
Harris Gardens
Located 550 8th Ave Fort Worth, TX 76104Bank
Cinema
Elementary School
Entertainment
Grocery Store
High School
Hospital
Mass Transit
Middle School
Park
Parks & Recreation
Post Office
Preschool
Restaurant
Salons
Shopping
University
Yoga/Pilates
Contact Us
Come in
and say hi
550 8th Ave
Fort Worth,
TX
76104
Phone Number:
817-904-4067
TTY: 711
Fax: 817-335-1577
Office Hours
Monday through Friday: 8:30 AM to 5:30 PM. Saturday: Call for Details. Sunday: Closed.